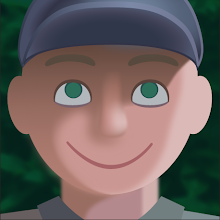(About a year ago, we were contracted to do the illustrations for W Hotel's new Washington D.C. hotel.)
CASE STUDY edition
This time I'm showing some of the progress that lead to the finished rendering. Maybe this post will be a little more interesting, or maybe it'll just be long-winded.
Here's a photograph of the old terrace prior to redesign.
This lamp is the first thing I modeled for the sky terrace, but it was omitted from the final design.
First I created the walls and the background image.
The background was created by altering this daytime photo.
The furniture placeholders are for the benefit of the designers, so they can get an idea of final composition. Here, the designers asked for new lighting (chandeliers). The decision to lighten the background photo was mine.
About half of the furniture is modeled. Each piece of furniture usually takes between 2 to 8 hours, depending on its complexity. The designer requested that the large plant and the canopy texture be removed. I decided to move the camera back to reveal more of the room.
... And here's the final image. What a journey....
The rest of the furniture has been modeled. The designer asked for the removal of the sofa seat tufting, and that it be rotated away from the wall slightly.
Thursday, February 26, 2009
W Washington Hotel, part 3 - sky terrace
Labels:
projects,
projects-architecture,
projects-interiors
Subscribe to:
Post Comments (Atom)















No comments:
Post a Comment